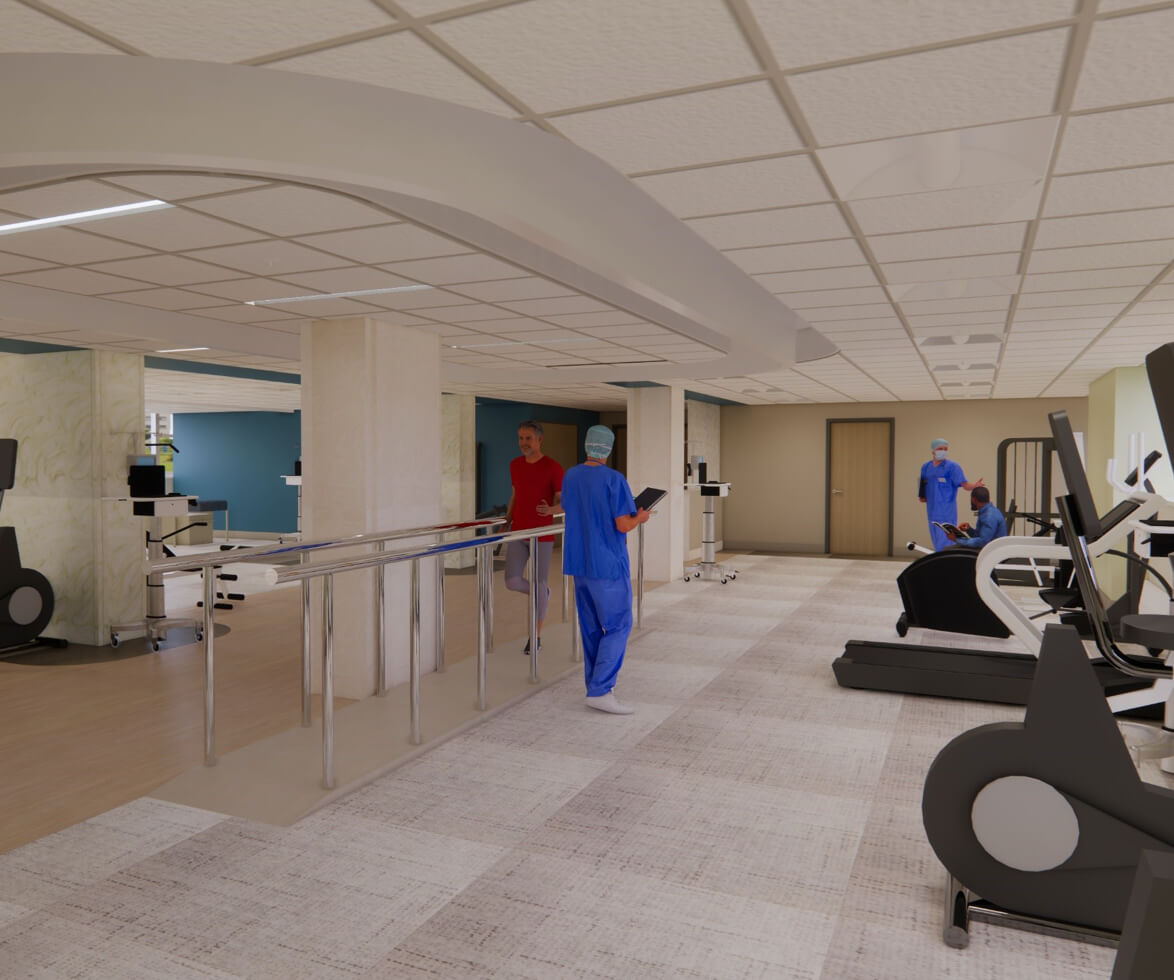Edward P. Boland VA Medical Center

- Lead Architectural
- Project Management
- Surveying
- Interior Design
- Mechanical & Civil Engineering
- Construction Management
Cost: $42,475,000
Cost: $9,288,252.00

Exterior Site Improvements
The Northampton VA Medical Center, Leeds, MA, aging exterior consists of many trip hazards throughout the site. Additionally, the VAMC identified a shortage of 330 parking spaces on the campus. The VAMC solicited. The Department of Veteran Affairs selected Acela for the comprehensive site improvements project, including new and reconstructed roadway and parking lots, building demolition, ADA accessible routes, covered walkway structural foundation reconstruction and tripping hazard improvements throughout the site.
We identified approximately 250 tripping hazards to be repaired, more than 150 sono-tubes that support the covered walkway foundation that required repair, and completed a historical assessment and hazardous waste material inspection of the 13 buildings to be demolished. Acela identified and designed proposed parking areas totaling nearly 500 spaces, exceeding the VA minimum goals for the project. The design compiled the VA Technical Information Library (TIL) standards with published industry standards and the needs of the Leeds VA Medical Center.
Acela gained a comprehensive understanding of the stormwater collection and management system throughout the campus and acquired stormwater permitting for all the proposed improvements from the City of Northampton and the USACOE. Additional permitting was required from the City of Northampton for Wetland buffer infringement.
We worked with the Massachusetts Historical Commission, as the campus is listed as a national historic site. Our team also worked with a Biologist to identify onsite wetlands. We completed the design phase work within the contracted time frame and worked closely with the VA representatives to develop solutions to meet the VA’s needs.
The Acela team has provided bidding support, responded to submittals and RFIs and completed site inspections. The project is currently under construction.
Acela’s construction estimate was $9,288,252.00. The low bid came in nearly identical to Acela’s estimated cost of construction. However, the VA awarded the contractor based on the best value, which was bid at $10,338,568. The VA also added more scope of work to the contract than Acela’s construction estimate, thereby explaining the difference in the bid price.
EHRM Infrastructure Upgrade
 Acela was contracted to design, document and coordinate a campus wide Electronic Health Record Modernization (EHRM) System in accordance with VA OEHRM Site Infrastructure Requirements.
Acela was contracted to design, document and coordinate a campus wide Electronic Health Record Modernization (EHRM) System in accordance with VA OEHRM Site Infrastructure Requirements.
Acela is responsible for the detailed verification and documentation of all architectural, mechanical, electrical, plumbing, hazardous materials and all existing telecommunication infrastructure of the entire campus effecting this project. Due to the complexity of designing a new fiber optic campus data ring, additional civil surveys will include underground equipment and piping, metal detection, and test holes surveys. Architectural support will include interior space planning and staff relocation coordination in addition to telecommunication room tower additions when a building’s program cannot support a telecommunication room. HAZMAT surveys and reports will be provided to document contractor asbestos abatement and lead removal requirements. A historical survey will be provided, if applicable, with local permitting process. Each phase will have QA/QC processes and have a third-party cost estimate company to provide estimates.
The technology department will design a new fiber optic routing system across the campus. The scope of this project shall include, but is not limited to the following infrastructure improvements:
- Electrical (electrical panel upgrade, power)
- Bonding
- UPS
- Building Management System interfaces
- Assess for new and upgrades to existing HVAC
- Reconfiguration
- Expansion and renovation of existing space
- Telecommunication infrastructure (new data outlets, patch panels, upgrade to Cat 6A cable) in buildings as necessary
- Physical security upgrades
- Assess and upgrade fiber infrastructure backbone campus wide within buildings and between buildings
- Construct new OIT data center to include electrical (electrical panel, lighting, fire alarm, power distribution (normal, emergency, Bonding, UPS)
- Mechanical (new HVAC and ductwork, controls, interface with building management)
- Construction of new space (site work, utilities, physical security, demo, new construction, finishes)
- Relocate fiber infrastructure MDA
- Install diversified path to data center for WAN
Acela is currently developing the construction documents for this project.
