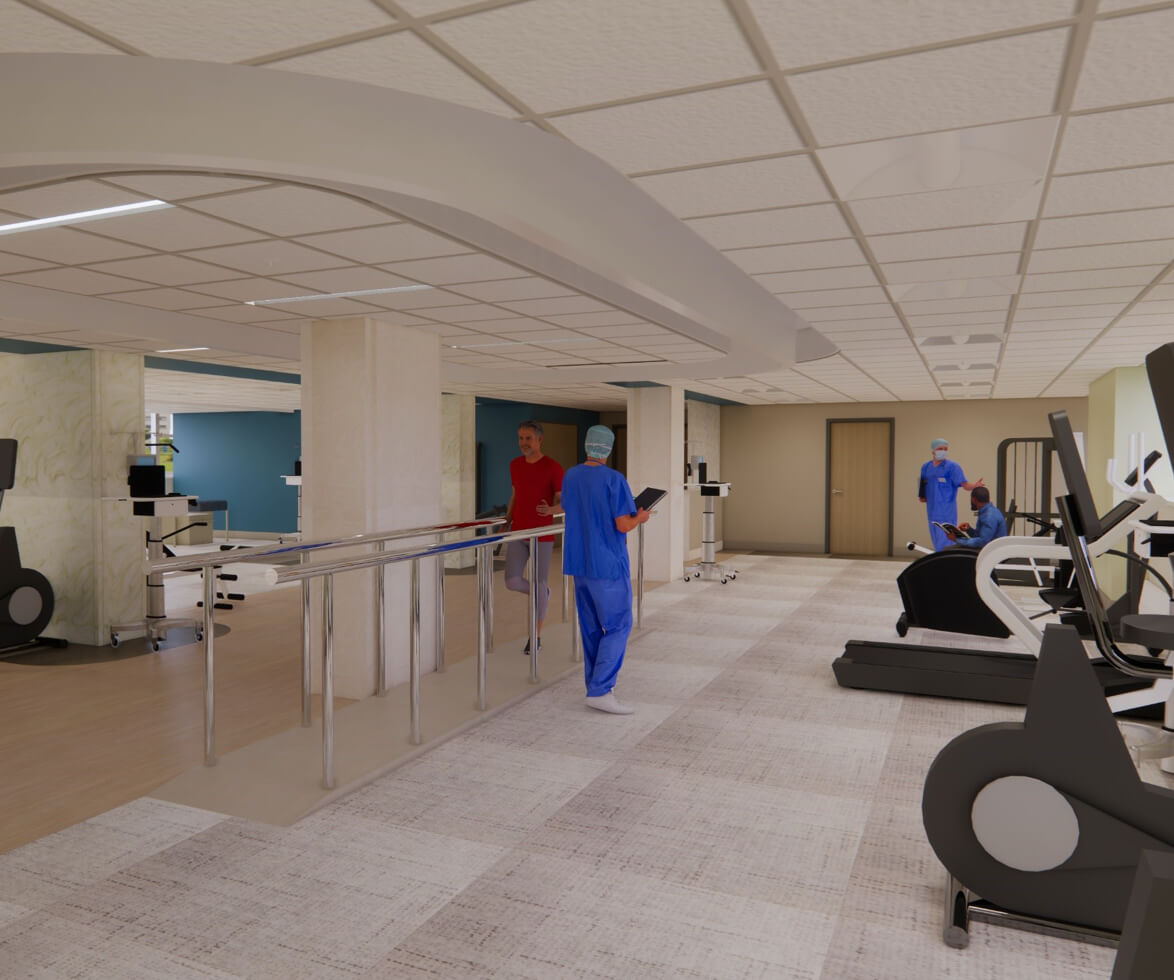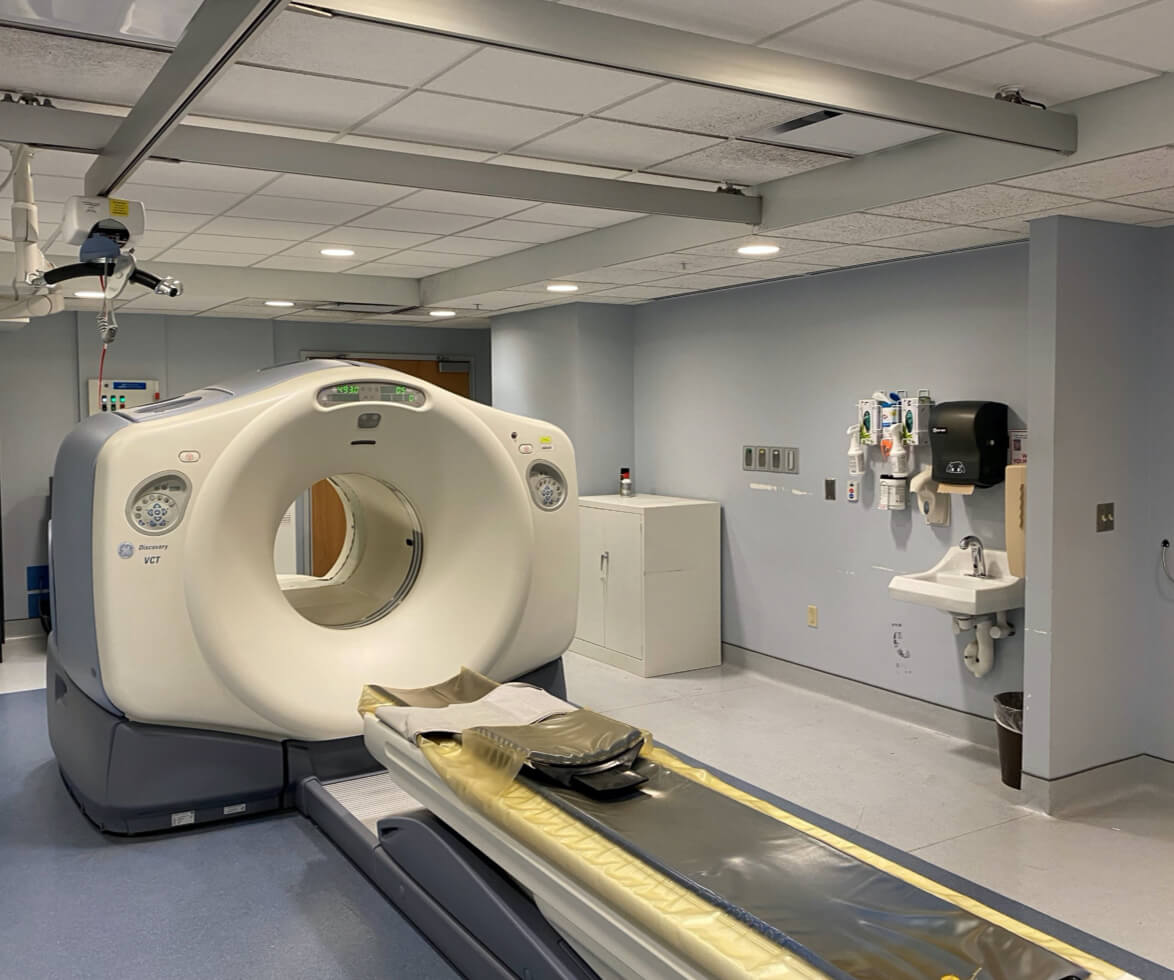VA NY Harbor Healthcare System

Year of Construction
2022
Location
Brooklyn, NY
Project Role
- Lead Architectural
- Project Management
- MEP Engineering
- Interior Design
Project Details
Design Renovate Rehabilitation Medicine
Cost: $7.5M
Cost: $7.5M
 Acela is providing Architectural, MEP/FP and Structural design services for the following multi-phased work:
Acela is providing Architectural, MEP/FP and Structural design services for the following multi-phased work:
- Renovation of the 9,790 SF 2nd floor Rehabilitation Medicine Suite. The outdated suite needed extensive renovations to correct deficiencies identified by VA reviews, JCACHO and OSHA inspections. The renovations give the Hospital the opportunity to upgrade the overall function and appearance and improve the patient environment for physical rehabilitation services.
- Convert 6,050 SF of unfinished shell space on the Basement Level to a hospital conference center, including a 1,900 SF conference room with support spaces.
- The construction of a 485 SF (footprint) 5-story independent mechanical accessory building to provide mechanical stacking space for new and existing mechanical units. With limited locations for new mechanical units to be located around the facility on the ground, the concept of stacking the units within a hurricane-safe enclosure solves the issue of limited space and undesirable supply and return ducts attached to the side of the facility.
Acela has completed the 65% Construction Documents.

Edward P. Boland VA Medical Center
Acela was tasked with delivering new exterior site improvements while also designing, documenting, and coordinating a campus-wide Electronic Health Record Modernization System.
Learn More
Buffalo VA Medical Center
Our goal was to assess, renovate, and update the existing Special Procedures and Nuclear Medicine rooms to receive new CT and Nuclear Medicine camera.
Learn More