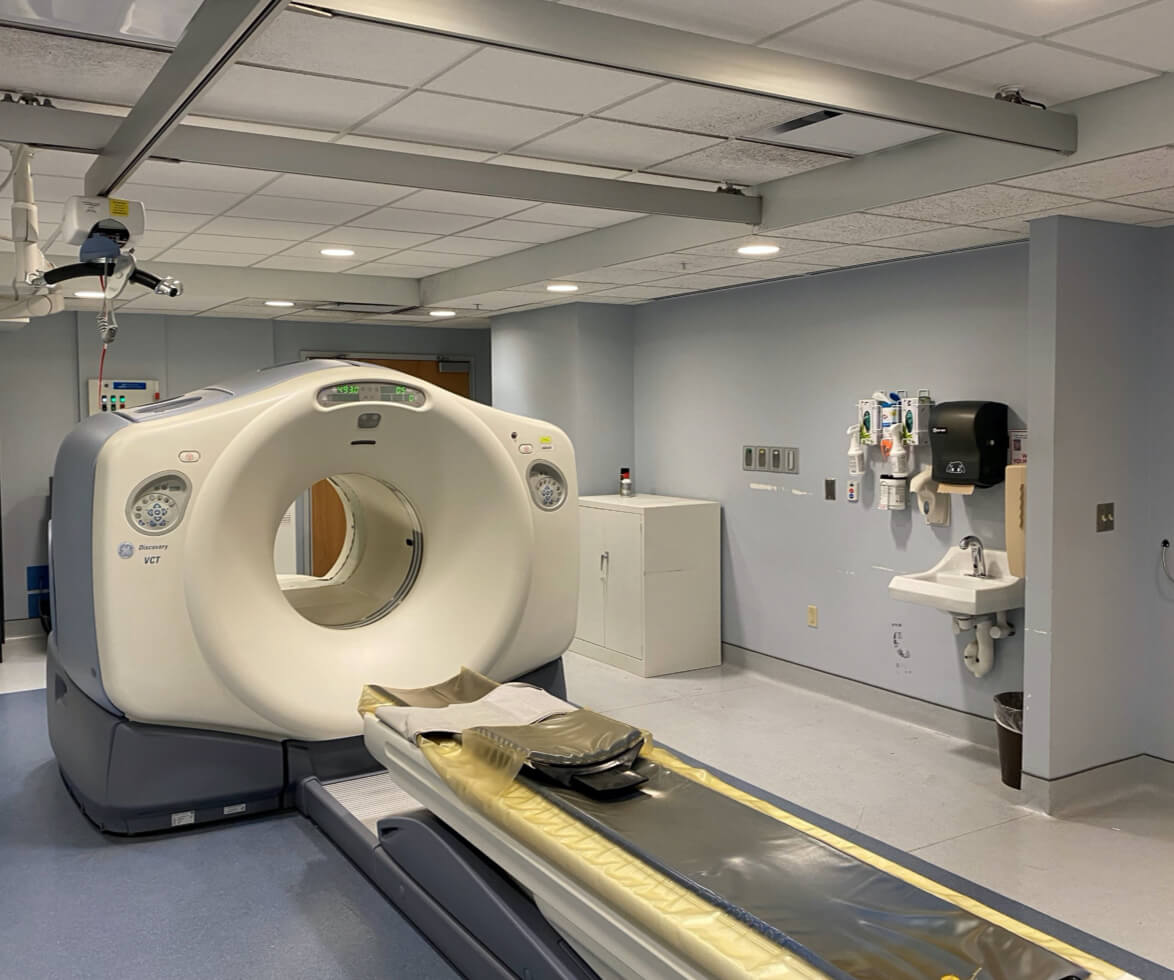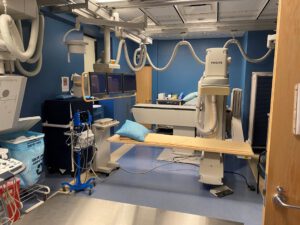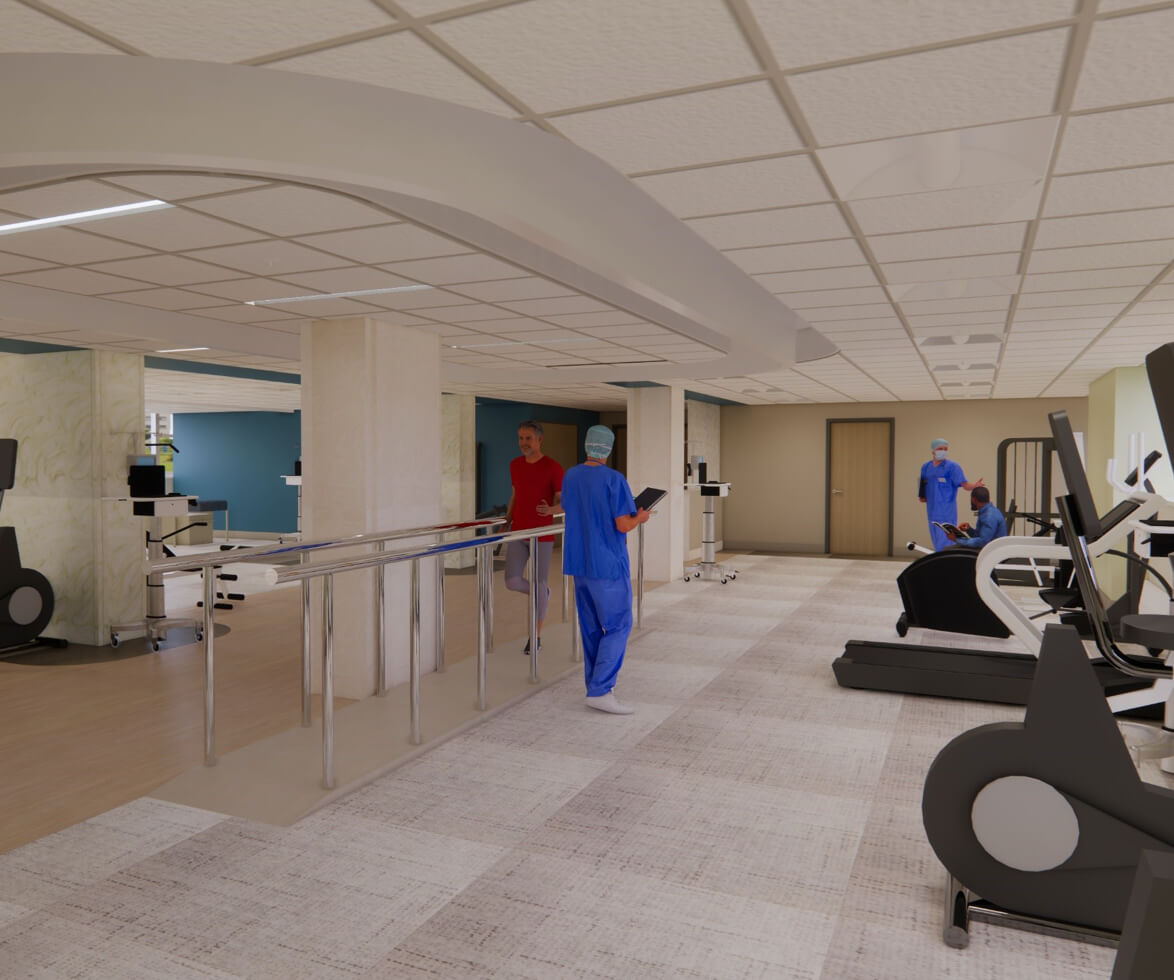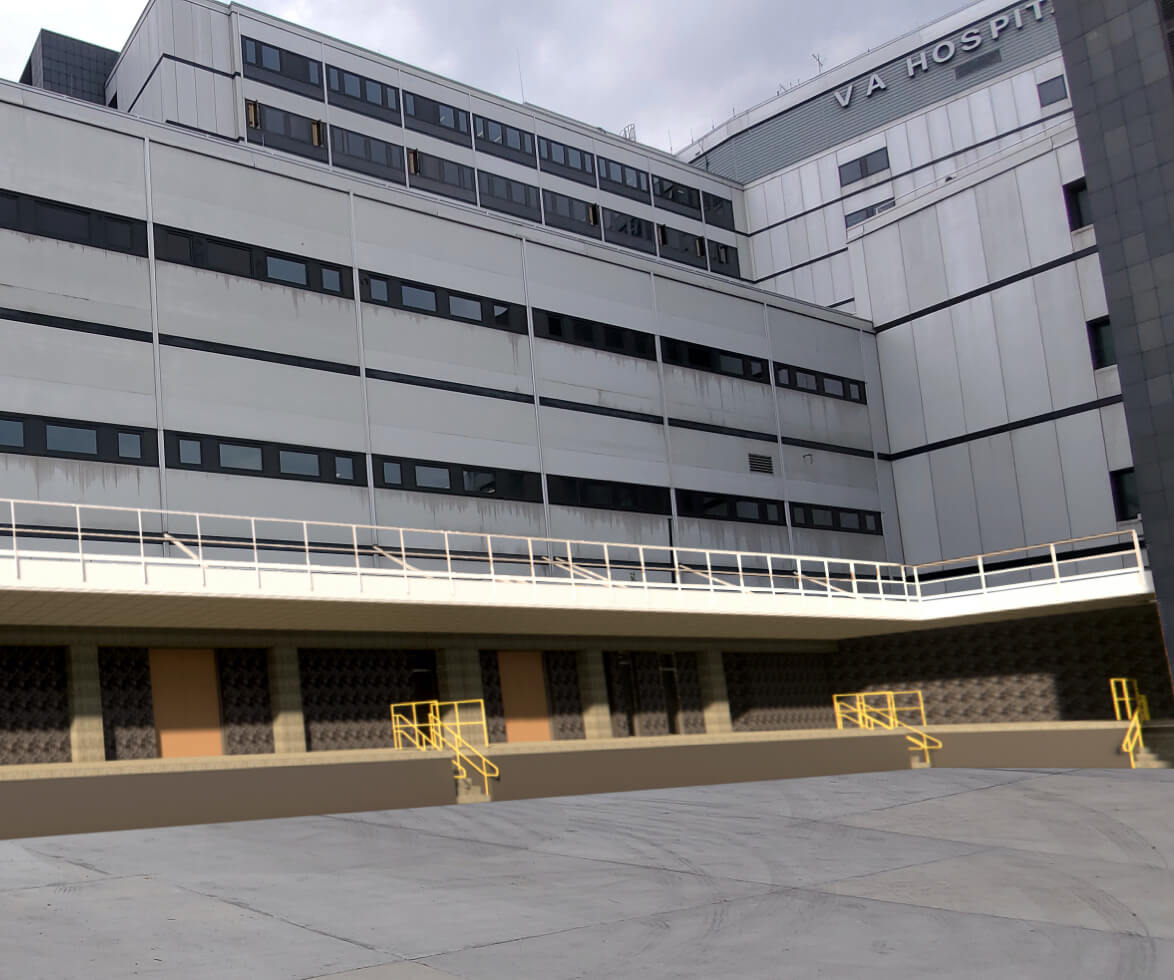Buffalo VA Medical Center

- Lead Architectural
- Project Management
- MEP Engineering
- Interior Design
Cost: $900,000
 Acela was selected as the Architects, Engineers, and Interior Designers for the renovation of the Buffalo VA Medical Center. The purpose of the renovations is to assess, renovate, and update the existing Special Procedures and Nuclear Medicine rooms to receive new CT and Nuclear Medicine camera, which have reached their intended design life. The work will be divided between 2 suites of the clinic.
Acela was selected as the Architects, Engineers, and Interior Designers for the renovation of the Buffalo VA Medical Center. The purpose of the renovations is to assess, renovate, and update the existing Special Procedures and Nuclear Medicine rooms to receive new CT and Nuclear Medicine camera, which have reached their intended design life. The work will be divided between 2 suites of the clinic.
Special Procedures Suite (520 SF)
Work will include replacement of a Computed Tomography Scan (CT). Structural investigation will be required to design the support for ceiling mounted equipment. The existing Control Room design will be updated with new finishes, fixtures, counters, and casework to keep the relationship between the Control Room and its associated Scanner Room. The envelope of the Special Procedures Scanner Room will remain, and will be updated with new finishes, flooring, ceiling, fixtures, doors and patient sound system.
Nuclear Medicine Suite (775 SF)
Work will include replacement of two (2) Nuclear Medicine Imaging Systems. Structural investigation will be required to design the support for the ceiling mounted patient lift. The Nuclear Medicine Suite design will be updated to meet current VA HIPPA requirements by separating the suite into two (2) individual procedure rooms with a sound attenuated wall. Each procedure room will be updated with new finishes, flooring, ceiling, fixtures, doors, counters, casework and patient sound system.

VA NY Harbor Healthcare System
Our team worked closely with VA NY Harbor Healthcare System to deliver architectural, MEP/FP and structural design services.
Learn More
James J. Peters Department of VA Medical Center
Acela teamed up with the James J. Peters Department of VA Medical Center to design and replace their loading dock canopy roof.
Learn More