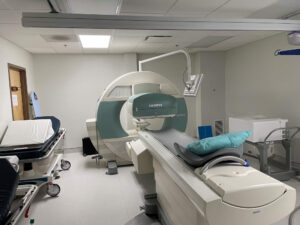Corporal Michael J. Crescenz Medical Center

- Lead Architectural
- Project Management
- MEP Engineering
- Interior Design
Size: 912 SF
Cost: $175,000
Size: 448 SF
Cost: $1.145M
Size: 575+ SF
Cost: $1.1M
Linear Accelerator Phase I
Acela was selected as the Architects, Engineers, and Interior Designers for the renovation of the Radiology Department’s Linear Accelerator at the Corporal Michael J. Crescenz Medical Center.
An evaluation of the existing conditions revealed that the required upgrades to the space for the new medical equipment include increasing the lead shielding behind the equipment and upgrading the ductwork to handle the increase heat load.
Site Preparation and Install Radiology for ED 1st Floor

Acela was selected as the Architects, Engineers, and Interior Designers for the interior renovation of the Emergency Department’s new X-Ray suite at the Corporal Michael J. Crescenz Medical Center. Services will include design and preparation of construction documents to convert and relocate an existing locker room to a new X-Ray Room.
The project is to include design and installation of lead shielding, modifications to normal and emergency power systems necessary for the new medical equipment, renovation of structural support system for medical equipment, HVAC systems, plumbing systems, medical gas, and IT systems. The work planned will also include architectural modifications and finish upgrades necessary to support the equipment installation, including but not limited to walls, ceilings, floors and casework.
AE Site Prep for SPECT/CT 2
The Acela team was selected as the design professionals to provide serves for the site preparation for a new SPECT/CT at the Corporal Michael J. Crescenz Medical Center. Extensive design services were provided, including all investigative surveys and verifications of as-built conditions required for fully developed construction documents which are necessary for the renovation of existing spaces to accommodate the installation of a new SPECT/CT. The renovated areas on the third floor of Building Two include the modification of multiple spaces, in addition to extensive MEP work affecting other areas of the hospital.
Renovations necessary to install the new medical equipment included new lead shielding design, modification of the structural support system for radiographic equipment and patient lift, and modifications to mechanical and plumbing systems, emergency and normal power, medical gases, lighting, and room finishes.

VA New Jersey Healthcare System
VA New Jersey Healthcare System partnered with Acela with a request to work on multiple projects throughout Building 1 and the replacement of 7 roof systems.
Learn More
Donald J. Mitchell VA Medical Outpatient Clinic
Intended to emphasis on patient and staff safety and creating a healing environment for our Veterans, Acela was tasked to renovate the Donald J. Mitchell VA Medical Outpatient Clinic.
Learn More